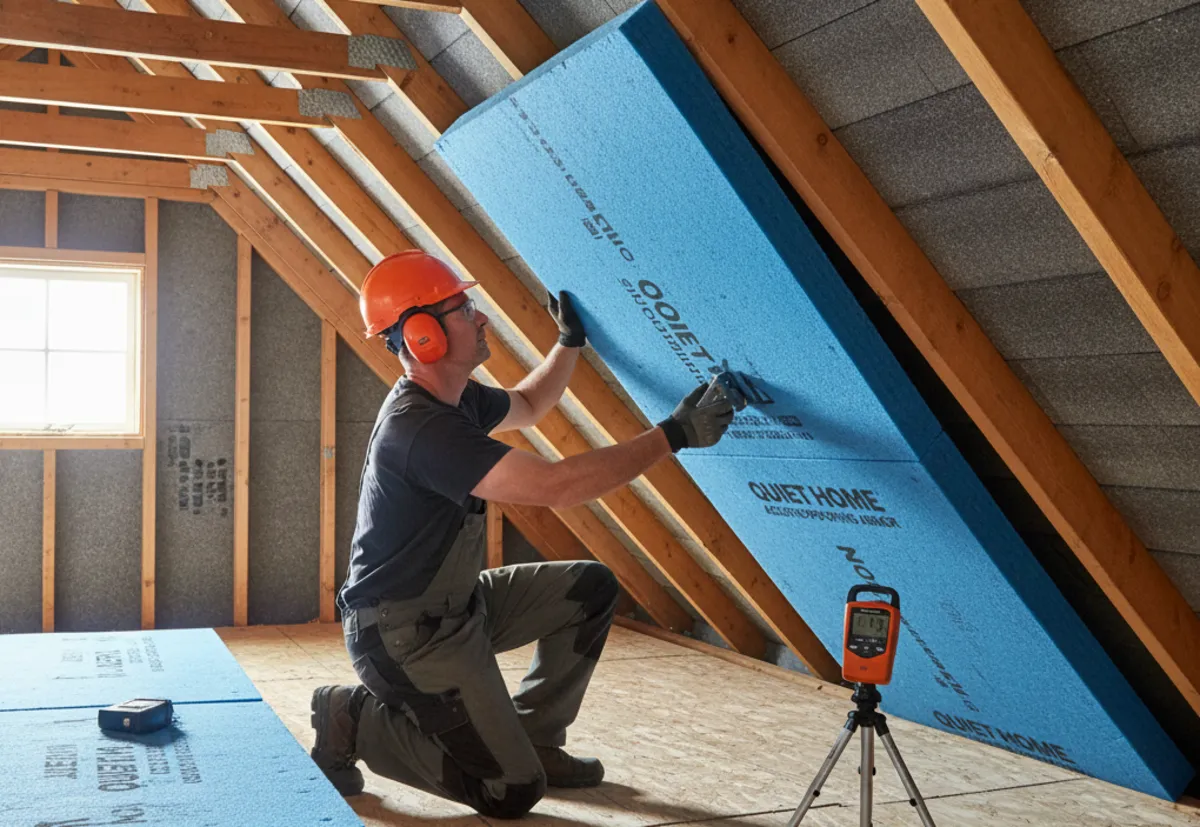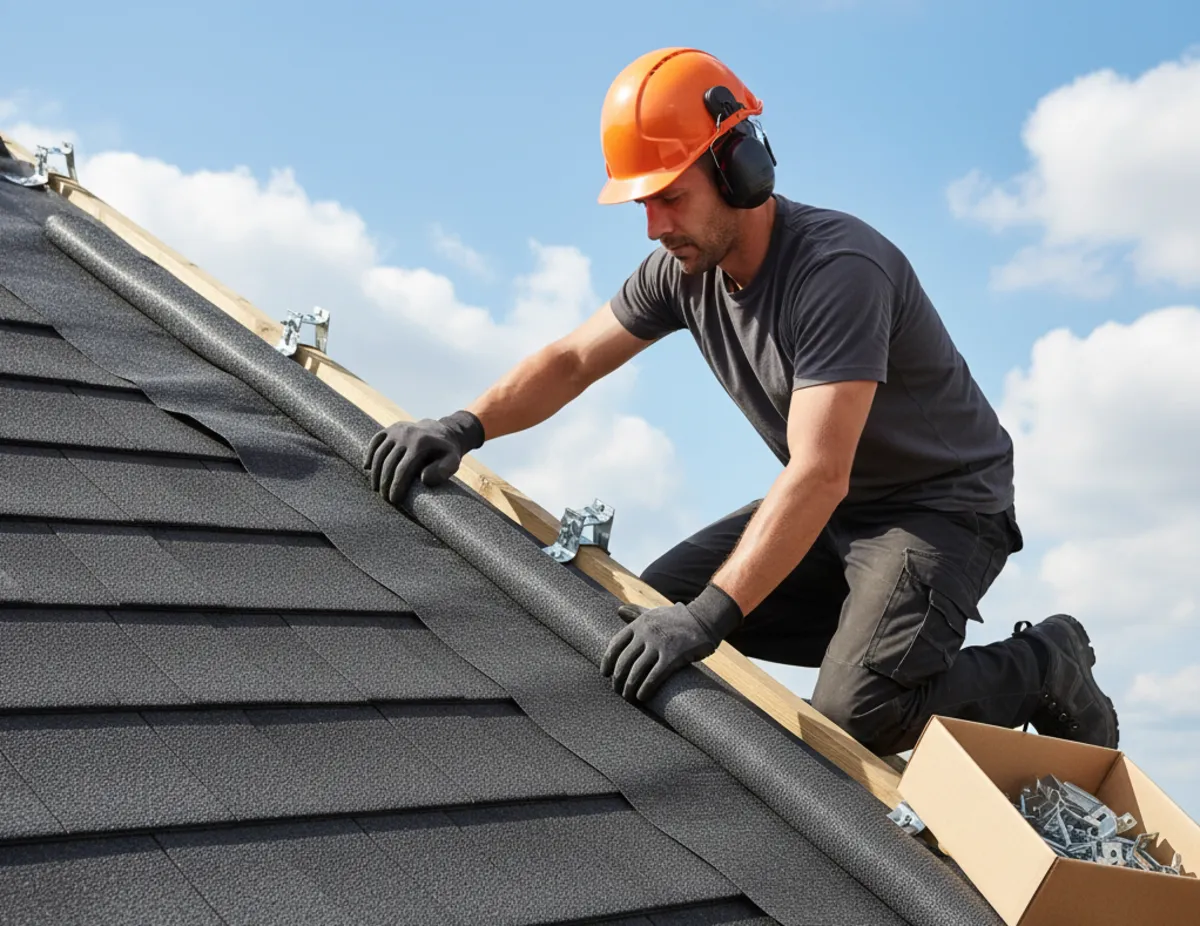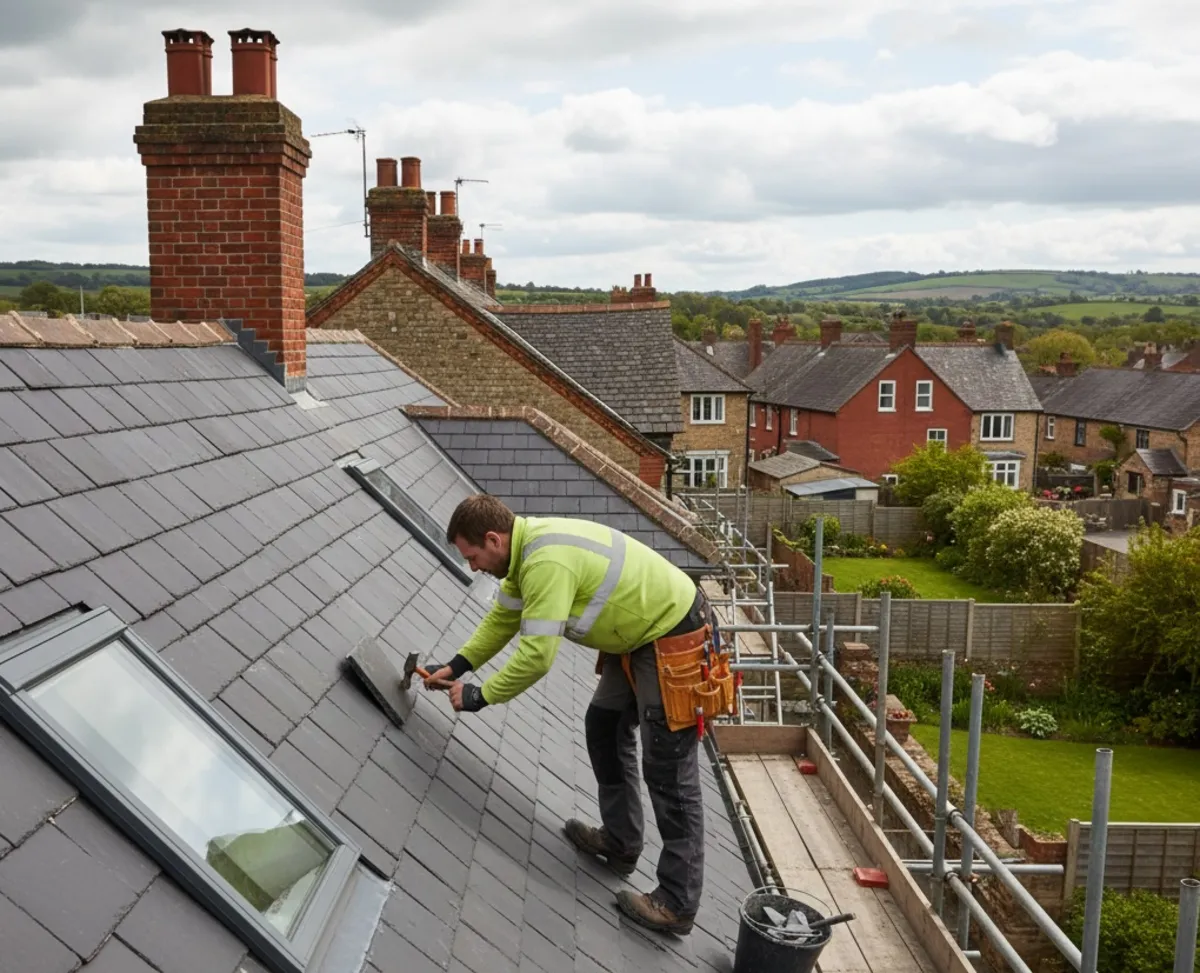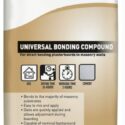19 Oct 2025
A Guide to Acoustic Insulation: How to Soundproof Walls & Floors
Noise problems in buildings are more common than many think. Even a well-built roof or wall can let sound travel through gaps, structural paths, or vibration. If you’re working on roofs, extensions, conversions or interiors, incoming or shared noise complaints often come your way. This guide brings together technical insight and trade practice - so you can spec systems with confidence, understand the rules, and deliver results that satisfy both client and Building Control.

What roofers and building contractors really need to know
Why Acoustic Insulation Matters (Beyond Comfort)
- Regulation demands: In residential construction, UK Building Regulations Part E (Resistance to the passage of sound) sets minimum standards for walls and floors between dwellings or rooms. (GOV.UK)
- Noise drives complaints: Whether it’s footsteps upstairs, voices through party walls, or TV from the next flat – noise issues are among the most frequent call-backs.
- Added value: Clients appreciate peace. Projects that address acoustic performance often rate higher in habitability, in EPC / property appeal, and fewer defect complaints.
- Technical overlap: Good acoustic design often dovetails with thermal, structural, and moisture control design – so neglecting it can undermine other systems.
To deliver real acoustic performance, you must combine sound project design, correct materials, and meticulous workmanship.
What Part E Requires (The Key Figures)
Approved Document E provides guidance on how to resist sound transmission between rooms and dwellings. (Planning Portal) Importantly:
- For new dwellings or purpose-built flats: separating walls, floors/stairs must achieve at least 45 dB + Ctr (airborne) and ≤ 62 dB (impact) (Enevo)
- For conversions or material change of use, the airborne requirement is slightly lower (43 dB) and impact limit slightly higher (64 dB) (Enevo)
- Some projects use Robust Details (pre-approved construction methods that avoid the need for testing) as an alternative to pre-completion acoustic testing. (Gov.uk)
If your project falls under those regulations – new builds, conversions, shared walls or floors – you are likely required to demonstrate compliance, often via pre-completion sound testing. (soundproofingstore.co.uk)
How Sound Moves Through Buildings (The Basics)
Understanding how sound transmits helps you design the fix:
- Airborne sound: speech, music, noise “carried through the air”
→ Mitigated by adding mass, sealing gaps, absorbing inside cavities. - Impact (structural) sound: footsteps, doors, furniture-vibration traveling through solid elements
→ Mitigated by decoupling, floating floors, resilient layers, damping.
Additionally, flanking paths (sound finding alternative routes – via ceilings, floors, pipes, ducts, structure) can undermine even good partitions. Good practice must account for these. (Rockwool)
A good acoustic design doesn’t treat walls or floors in isolation – it considers the full building envelope, junctions and penetrations.
Materials & Methods That Work on Walls & Floors
Here’s how roofers (or contractors working inside or adjacent) can spec systems that deliver.
Acoustic Mineral Wool / Stone Wool
- Dense acoustic wool (rather than basic thermal wool) is a core material. It helps absorb sound inside cavities and reduce resonance.
- ROCKWOOL, for example, promotes its acoustic products because they block, absorb, and damp vibration. (Rockwool)
- Fit it tightly between studs or joists, avoiding gaps or sagging.
Heavy / Acoustic Plasterboard
- Using heavier boards (e.g. 12.5 mm acoustic grade or more) adds mass, improving resistance to airborne noise.
- Typically one or two layers are used; staggering joints improves performance.
- Some systems combine board + membrane + board for better results.
Resilient Bars & Isolation Clips
- These “break” the rigid path between the structure and the board.
- Resilient bars or clips allow movement or flex so vibration doesn’t transmit directly.
- Fit carefully: fix bars to studs/joists, then board to the bars – not through them into structure.
Acoustic Sealants & Gaskets
- Even small gaps ruin performance. A continuous seal around edges, junctions, sockets, penetrations is vital.
- Use flexible acoustic mastic or sealant that remains adherent and flexible over time.
Membranes, Composite Panels & Mass-Loaded Products
- Where you can’t add much thickness, use dense membranes (e.g. mass-loaded vinyl) or composite panels to add mass in thin builds.
- These often work best sandwiched between boards or behind finish layers.
Underlays, Floating Floors & Resilient Layers
- On floors, impact noise is the hardest to manage. Use acoustic underlay, resilient mats, rubber pads or floating floor systems.
- A floating floor (a new floor structure decoupled from joists) is expensive but very effective when specs demand it.
Junction & Edge Detailing
- Seal between floor edges, skirting, wall junctions.
- Avoid rigid connections between separating floor/ceiling elements and perpendicular structure where possible.
- Where pipes, ducts or wiring cross partitions, use acoustic boxing, isolating brackets or putty pads.
Practical Workflow & Best Practice (For Roofers & Contractors)
Here’s a step-by-step mindset for carrying out acoustic insulation work confidently.
- Survey & design early
Before you order materials, examine existing construction, structure, junctions, mechanicals, flanking paths.
Use manufacturer acoustic data and detailed drawings to specify performance to meet part E. - Order correct materials
Request acoustic-rated products, not just thermal ones. Get performance data (dB ratings, test certificates).
Ensure boards, bars, wool, sealants are compatible and solider in the system. - Install acoustic wool first
Fit it cavity by cavity before closing up with boards. Use friction fitting or netting if needed to hold it in place. - Fit bars/clips carefully
Set them level, straight, spaced per manufacturer instructions. Avoid overtightening screws (which can “short circuit” the isolation). - Boarding
Apply boards to the bars or structure per spec. Stagger joints, avoid aligning joints on both sides.
Use acoustic adhesive where required (e.g. board to board). - Seal thoroughly
Run sealant around all perimeters, junctions, sockets, splits. Don’t skip this – it’s often the difference between passing and failing. - Integrate other systems
Consider how ventilation, electrical conduits, plumbing, HVAC, roofs or ceilings interface with your acoustic wall/floor. Seal or isolate where needed. - Document and photograph
Keep data sheets, mark up drawings, take photos before finishes go on – crucial for Building Control or acoustic test evidence. - Prepare for testing (if required)
In regulated projects you’ll need pre-completion sound tests on separating walls/floors. (soundproofingstore.co.uk)
Ensure finishes, materials, isolation systems are in place before the test – don’t board over things that perform poorly.
Example Use Cases Roofers Should Know
- Loft / roof conversions: where you convert a roof space to rooms, you need acoustic treatment for the new room partition walls and floors. Roof structure, joists, and the roof deck itself may involve acoustic layers.
- Between new extension and existing house: when building against an existing structure, ensure isolation and treat the junction to reduce flanking.
- Internal partitions below roof: even partitions inside a roofed space (e.g. separating rooms) must address acoustic paths.
- Roof noise (rain, hail on metal roofs or panels): In acoustic roofing systems, adding membranes or acoustic deck layers helps reduce rain noise. (Hush Acoustics)
Common Failures & How to Avoid Them
| Fault | Why It Fails | Fix or Prevention |
| Gaps around edges/sockets | Sound leaks through weakest path | Continuous acoustic sealant, proper boxing or gaskets |
| Boards rigid-fixed to structure | Defeats resilient bar / isolation | Always board to isolation system, not through it |
| Under-spec thermal wool | Doesn’t absorb well | Use acoustic-rated dense wool |
| Over-compression of material | Material loses its properties | Fit loosely but fully, do not squash |
| Overlooked flanking paths | Sound bypasses your partition | Check junctions, ceilings, floors, penetrations |
| Materials without performance data | You don’t know what you’re getting | Demand test data, certificates |
How Much Difference Can You Expect?
- A bare stud wall might transmit 45–50 dB of noise in many frequencies. A well built acoustic wall with insulation, resilient bars, double boards and sealant can cut that to around 35 dB or lower.
- For floors, typical improvements for airborne noise might be 15–20 dB reduction; impact noise reductions depend heavily on isolation layers.
- In regulated buildings, compliance means hitting or surpassing those dB figures under testing conditions.
Wrapping Up (and References You Should Know)
This guide aims to equip roofers and contractors with practical, reliable information to design and install acoustic insulation systems that really work – not guesswork.
Key takeaways:
- Understand Part E (sound regulation) and know when you’re required to comply.
- Combine mass, absorption, isolation, and sealing.
- Choose correct acoustic materials – don’t reuse thermal-only products.
- Install methodically; good workmanship matters more than brand.
- Prepare your job for acoustic testing where required.
For full regulatory details, refer to Approved Document E – Resistance to the Passage of Sound from GOV.UK / Planning Portal. (Planning Portal)
For manufacturer insight on acoustic insulation, see ROCKWOOL’s acoustic product pages. (Rockwool)
For sound test thresholds in new build vs conversions, see Enevo’s breakdown. (Enevo)








