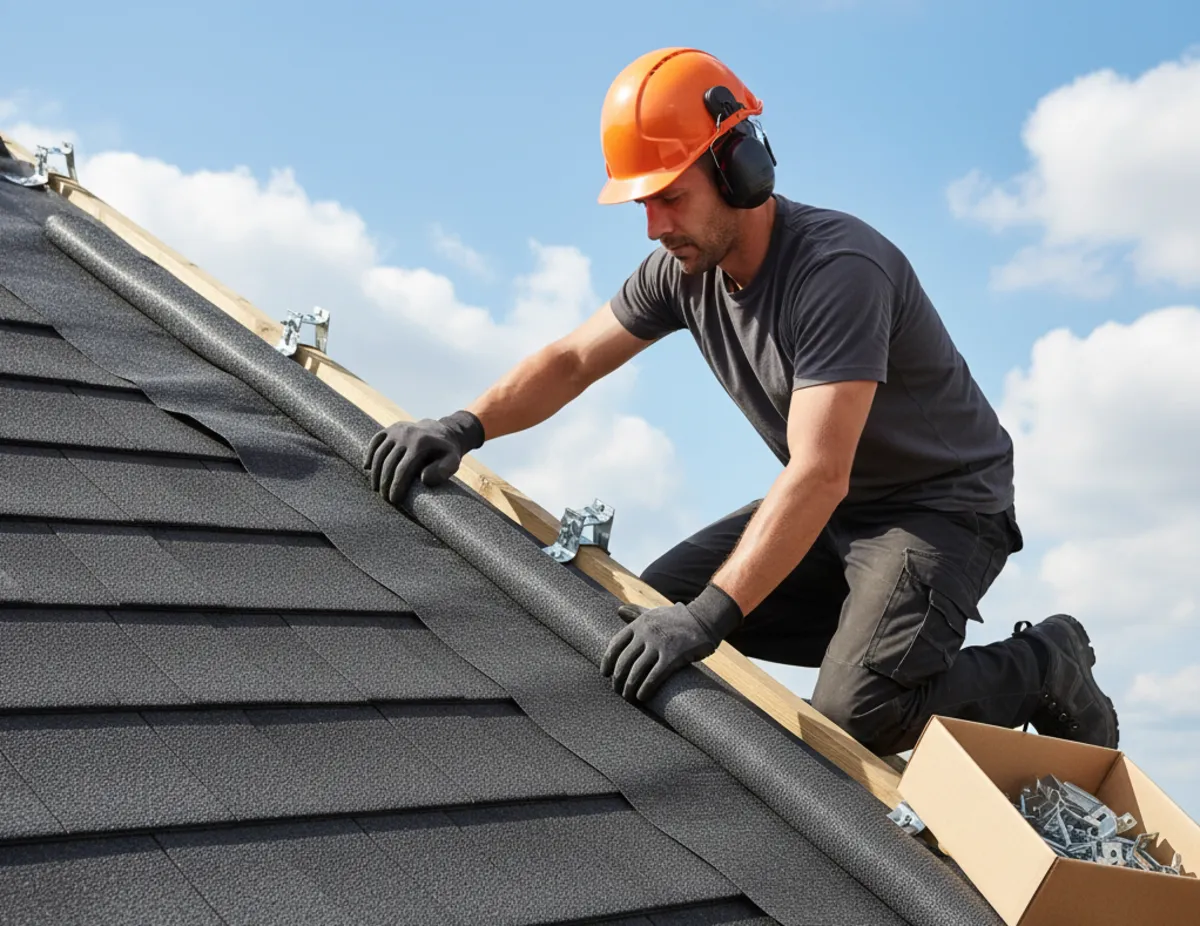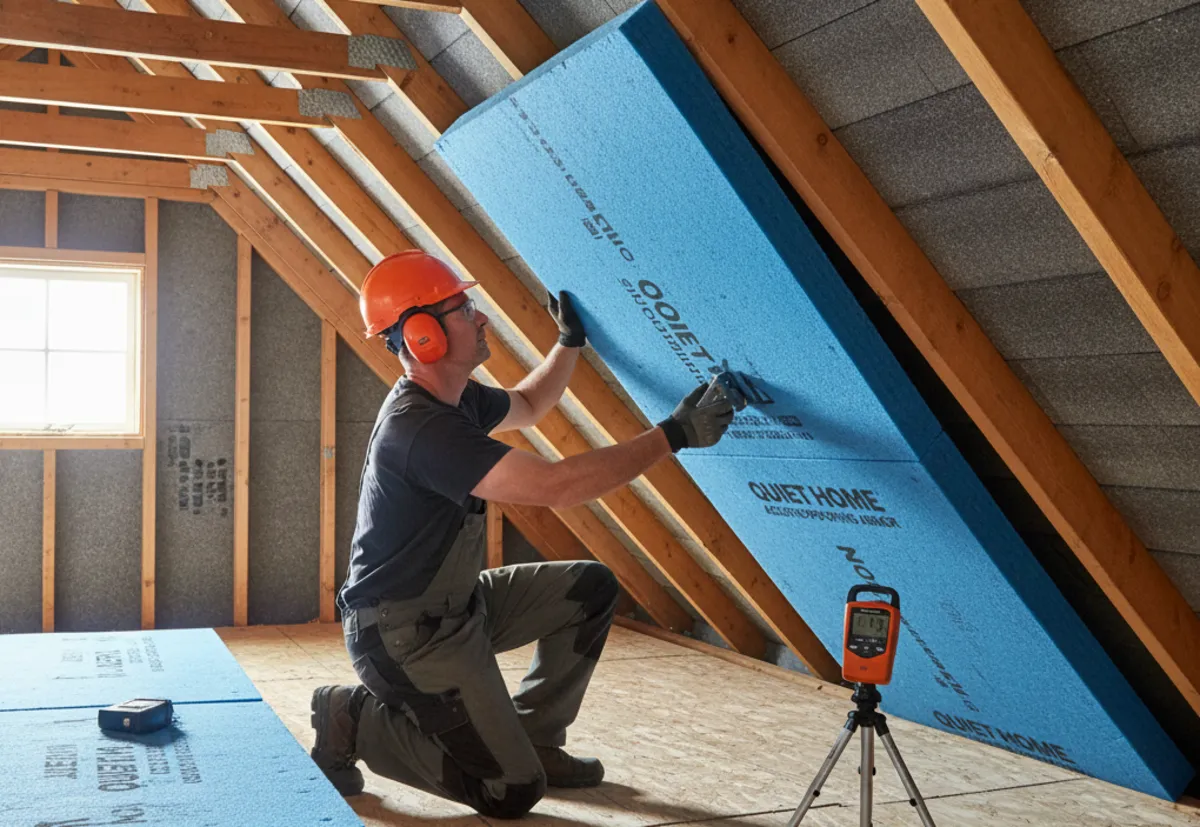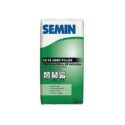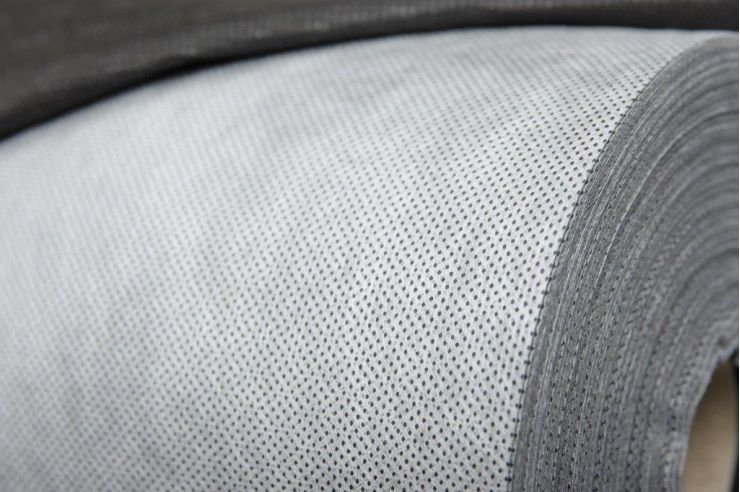19 Oct 2025
Loft Insulation and Part L: What Roofers Need to Know
If you’ve been roofing in the UK for a while, you will have noticed how often the regulations seem to change. Part L is the one that affects us most, as it deals with energy efficiency. Every time you put your hands on a roof, whether it’s a re-roof, a new build or a loft conversion, you are working with Part L.
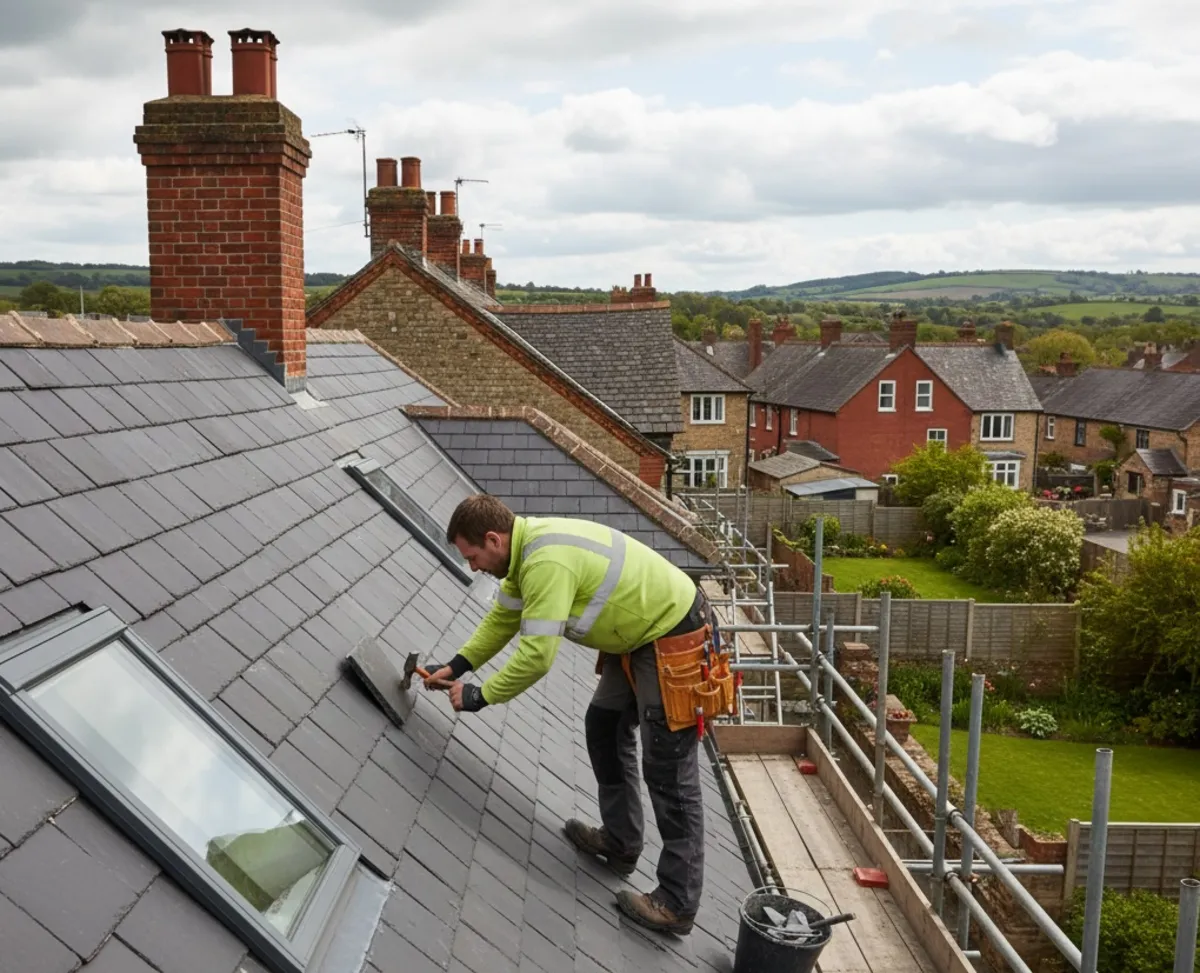
A lot of roofers still ask the same question.
“What thickness and type of loft insulation do I need to meet the current Building Regulations?”
Here’s what you need to know, written in plain terms that actually make sense on site.
What Part L Is About
Part L is the section of the Building Regulations that focuses on saving energy. It aims to stop heat loss from buildings and to lower carbon emissions. It applies when you build new, extend, re-roof or upgrade an existing loft.
The part that applies to houses and flats is called Approved Document L1. That document sets the performance targets for insulation in roofs, walls and floors. For us, the key figure is the U-value.
The Numbers in Simple Terms
A U-value measures how much heat gets through a material. The lower the number, the better it performs.
An R-value measures resistance to heat flow. The higher the number, the better it performs.
They are linked. If one goes up, the other goes down.
For a typical pitched roof or loft floor, Building Control wants a U-value of 0.16 W/m²K or better. That is the benchmark for most jobs in the UK.
To hit that figure you need around 270 millimetres of mineral wool in a cold loft setup. If you use a higher performance material such as PIR or phenolic board, you can get the same result with about 120 to 150 millimetres.
Some new builds and low energy homes go further and aim for U-values around 0.11 W/m²K, which means thicker insulation or more efficient products.
Common Loft Insulation Types
Mineral Wool Rolls
This is the most common type you will use. It is affordable, easy to handle and gives reliable performance. Most roofers fit 100 millimetres between the joists and another 170 millimetres across the top. That brings it up to about 270 millimetres, which meets the usual target.
It suits open lofts and re-roofs where the space above stays cold and ventilated.
Blown or Loose-Fill Insulation
You see this in hard-to-reach lofts where rolls will not fit neatly. Mineral or cellulose fibre is blown into the space with a hose. To match the same performance, you need roughly 250 to 300 millimetres in total depth.
It fills gaps well but it is not ideal for draughty or accessible lofts.
Rigid Boards (PIR, Phenolic, EPS)
These are the go-to choice for loft conversions or warm roof builds. They insulate much better per millimetre, which helps when headroom is limited. You can often achieve the required U-value with around 120 millimetres of PIR board.
Cut the boards tight to the rafters and tape the joints properly. Keep an air gap if it is a cold deck roof.
Spray Foam
Spray foam can perform well, but only if applied correctly. Poor application can trap moisture and hide timber problems. Always check the certification and ventilation plan before agreeing to it. Once it’s on, removing it is difficult and costly.
Cold Roofs and Warm Roofs
The way you insulate depends on how the roof is built.
In a cold roof, insulation sits on the ceiling joists. The loft space above stays cold. You must leave a 50 millimetre air gap under the felt or sarking so air can flow through.
In a warm roof, insulation is fitted at rafter level or above. This makes the loft part of the heated envelope of the house.
Both types can meet Part L. What matters most is that the insulation layer is continuous and airtight. Any gaps create cold bridges and can lead to condensation or damp.
What Inspectors Look For
Building Control officers are mainly checking that the job matches the design and the specification. They will look for the right insulation thickness, tidy fitting with no missed sections, and good ventilation.
Sometimes they ask for product data or the lambda value of the insulation. It helps to take a few photographs before boarding over and to keep the product labels. That is often enough to satisfy their records.
Targets for Different Jobs
| Job Type | Target U-value | Typical Solution |
| New build | 0.16 W/m²K or better | 270 mm mineral wool or 120–150 mm PIR |
| Re-roof or refurbishment | 0.16 W/m²K | Top up to 270 mm total |
| Loft conversion | 0.16 W/m²K | 100 mm PIR between rafters plus 50 mm under |
| Flat roof | 0.18 W/m²K | Warm deck with 120 mm PIR or similar |
Always check the drawings or the main contractor’s spec before ordering materials. Some sites will ask for higher performance, especially in low energy housing projects.
Upgrading Old Roofs
A lot of older homes still have only 100 millimetres of fibreglass from decades ago. That is nowhere near enough to meet the standard.
If it is dry and not falling apart, keep it and add another layer on top. Bring the total up to around 270 millimetres.
Clear the loft first, check for damp or leaks, and make sure the eaves are open. Move any cables above the insulation so they do not overheat. Seal around the hatch to stop warm air escaping.
If the homeowner wants storage, use raised boards or loft legs rather than compressing the insulation. Once it is squashed, it loses most of its thermal performance.
Loft Conversions and Warm Roof Work
When you turn a loft into a room, you are insulating along the roof slope instead of on the ceiling. Space is tight and mistakes are easy.
A common setup is 100 millimetres of PIR board between rafters, leaving a 50 millimetre ventilation gap behind, followed by another 50 millimetres of board under the rafters. Then you add a vapour control layer and plasterboard.
That build-up usually hits 0.16 W/m²K.
If you are insulating above the rafters on a re-roof or new roof, use around 120 to 150 millimetres of PIR over the deck, then counter batten and tile or slate as normal. The main aim is to keep the insulation layer unbroken right across the structure.
Mistakes That Cause Problems
Most insulation failures come down to poor fitting rather than bad materials. Here are the usual reasons:
- Gaps or voids that let heat escape.
- Insulation crushed under boards or boxes.
- Blocked eaves that stop airflow.
- Poor sealing at the wall plate or hatch.
- Missing vapour barriers in warm roofs.
A few minutes of checking before you finish can save a call back months later.
What to Record for Building Control
Keep it straightforward. Note down:
- The product name and manufacturer.
- The thickness and coverage used.
- Any certificates or data sheets for lambda value or approval.
- A few photos before boarding.
That information is enough for most inspectors and makes sign-off quick.
Why Doing It Right Matters
Meeting Part L is not just about keeping inspectors happy. It improves your work and protects your reputation. Good insulation helps roofs last longer and stops damp and condensation from forming. Customers notice the difference when their houses stay warmer and their bills drop.
Doing it right the first time avoids call backs, and it also shows that you know your trade inside out.
Quick Job Checklist
Before starting
- Confirm if it is a cold or warm roof.
- Check the required U-value.
- Measure any existing insulation.
- Plan ventilation and vapour control.
During installation
- Fit insulation neatly and tight.
- Keep air paths open at the eaves.
- Protect cables and fittings.
- Avoid crushing insulation under boards.
After finishing
- Inspect for gaps or obstructions.
- Record product details and thickness.
- Take photos for your records.
Final Word
Part L can sound complicated, but the basics are straightforward. Keep to around 270 millimetres of mineral wool in a standard loft or the equivalent in rigid board, make sure the space can breathe, and check your joints. That will keep you compliant on nearly every domestic job.
A properly insulated loft saves energy, keeps the roof healthy and makes for happier clients. The more careful you are now, the fewer problems you will see later.
If you want materials that already meet the latest regulations, visit The Insulation Hub. You’ll find tested and approved loft rolls, boards and accessories ready to use on site.

